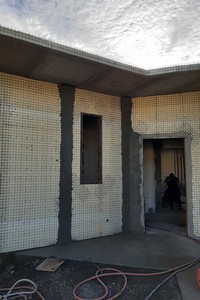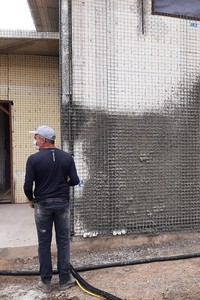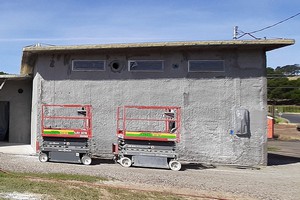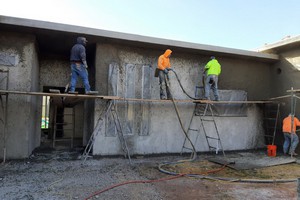How to: Concrete and Reinforcement Techniques
Our concrete technique was essential to ensuring that the home would withstand future challenges: wildfires, earthquakes...
Fireproof Concrete House
Concrete is one of the most fire-resistant building materials available. The reason why people might hesitate to choose concrete is the fear of its vulnerability during earthquakes. However, with proper reinforcement and design, a concrete home can withstand significant seismic activity without sustaining damage.
Concrete is the most critical point of the construction and this is where many contractors failed if they try to make shortcut.
Our Step-by-Step Concrete Recipe
1st step: Concrete on rebar
Manually pouring concrete on foundation rebars to help substantiate the structure during concrete spraying.

Concrete on Beams
Pouring concrete on beams to prepare a strong bone structure for concrete spraying.

Pumping Concrete
Instead of shotcrete, JP has chosen a Stucco pump and a fiberglass concrete. This method allowed the concrete to cure before weight was added.

Concrete Spraying - 1st Layer
The first layer of concrete just covers the foam and the grid.

Concrete Spraying - 2nd Layer
The second layer is the finished concrete. It is sprayed over the rough one. This layer is smoothed, We then sanded, sealed and painted it.

Finished Concrete
Our workers have done an amazing work. According to the permit inspectors, it is the best concrete work they have seen.
Addressing Earthquake Concerns
Many people are hesitant to build with concrete believing it may crack or collapse during an earthquake. However, we took proactive measures to ensure that the house would be earthquake-resistant, even designed for an 8.5 magnitude earthquake.
We used a higher grade of concrete—5000 psi, compared to the standard 2500 psi required. Additionally, we reinforced the structure with extra rebars.
Rebars Reinforcement
The panels have strong metal trusses, but we still reinforced the structure with rebars at various critical points: foundation, ceiling, and beams, exceeding the standard earthquake resistance requirements.
Foundation Rebars
These rebars were deeply poured into the foundation footings to hold the standing panels in place.
Rebars inside the Beams
A reinforced beam carried the weight of the roof panels, adding additional strength to the structure.

Rebars to Reinforce the Roof Span
We crossed rebars to reinforce the ceiling span. This technique was an innovation beyond the standard requirements.
Real-World Test: Earthquake Resistance in Action
In September 2022, our home experienced a 4.5 magnitude earthquake, with the epicenter less than 500 meters away. The house experienced no cracks or damage, proving the resilience of the reinforced structure.
Vertical Beam
The vertical beam supports the entire structure, acting like the "bones" of the house.
Roof Rebars for Beam
Rebars extend through the corner beams, helping reinforce the roof for added strength.
Rebars on Vertical Beam
The V-shaped form at the junction of two roofs adds extra strength to the structure.
For more details about the building process and techniques, feel free to explore other sections of our website or reach out to us directly.