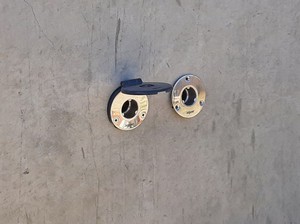How to: Plumbing into Panels
This page will go through all the questions we had when we started: materials, supplies, techniques we have used at the their different stages.
Plumbing Techniques into the Panels
In wood houses, it is often possible to access the pipes in the basement or breaking some sheetrock. We do not have have basement. We had chosen to burry the pipes into the slab.
We had to figure out how to protect the pipes during pouring and how to be able to pull out the pipes without having to break concrete in case of necessity.
JP has chosen to use professional Pex A. He learned all the techniques to do it watching videos online.
Pipes Installation into the Panels with Access Doors
We made sure that plumbing pipes were properly installed into the panels with wall door openings. This approach ensures an access in case of repairs or inspections. It is still not an easy access.
First, all pipes are in one piece, without any connection in the concrete slab or walls. The pipes were placed into corrugated sleeves to protect them during concrete pouring and "potentially" pull them out.
For an easier intervention, JP has installed water outlet boxes with quick closing valves and hammer arrestor in each water room where there is a water arrival: showers, wash machines, refrigerators, faucets...
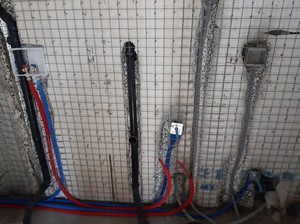
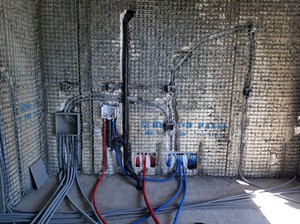
Water Distribution Management
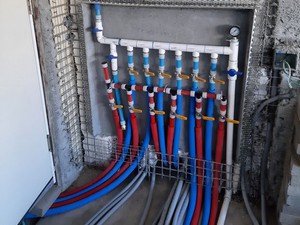
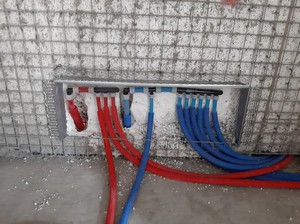
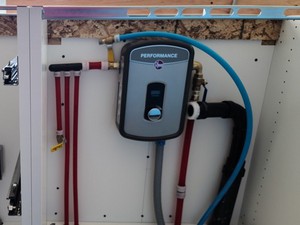
Effective management of water distribution is crucial in ensuring that every part of the home receives sufficient water supply. We strategically installed our plumbing system to maximize efficiency and minimize wastage.
From our French experience of solid houses, JP has created a water manifold. It controls the hot and cold water distribution for each bathroom and kitchen.
Large pipes go from the water production system to the smaller manifolds where it is redistributed.
Because the pipes are pretty long between the production and the appartment/kids area, JP has installed local tankless water heaters that work until the hot water arrives.
Hot Water and Radiant Heating System
Radiant heating is an efficient way to heat the home using water pipes embedded in the floor or walls. This system helps maintain a consistent temperature.
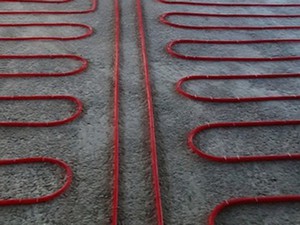
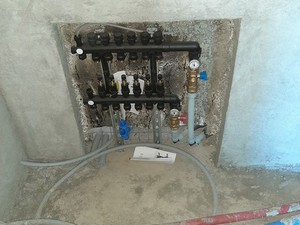
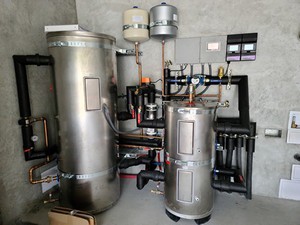
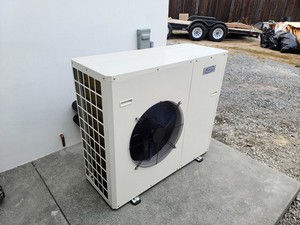
The house is a huge concrete mass. JP has paid attention there is no thermal bridge between inside and outside concrete. This configuration allows to heat the house at a very low temperature. The radiant heating pipes going through all the floor insure an uniform heating system.
The production of hot water and radiant heating system is the only thing we did not do ourselves.
In the worst days of winter, it took us almost a week before realizing that the heat pump has stopped working. Unfortunately, it also takes a few days to get the temperature back. Due to the thermal masse we also have chosen to not install air-conditioning system. Instead we have the possibility to reverse the radiant heating system by circulating cold water inside the floor pipes to cool down the temperature. We have also planned 4 whole home fan systems that we never have to use, including during the hotest days of summer.
Well and Filtration System

The advantage to be on the county, we have a well and a septic system.
This is part of our independance. After the fire we got water from our well before the city water was back in the neighborhood.
The water quality from our well is much better than the city water, but it is very loaded in clay, so it is better to have a filtration system.
Outdoor Plumbing System
We have installed these outdoor faucets. It needs a special adaptator to get water. It avoids leak and water stealing, and have a nice aesthetic.
