Energy Efficiency & Comfort
Here’s how we built a home that stays naturally comfortable year-round, with very low energy costs, thanks to great insulation, smart design, and renewable energy.
5-Inch Foam Wall Insulation
Our walls are insulated with 5-inch foam panels, integrated directly within the structural panels. This level of insulation provides exceptional thermal resistance and helps regulate indoor temperature naturally, reducing energy demand.
This is the width of the walls, inside or outside.
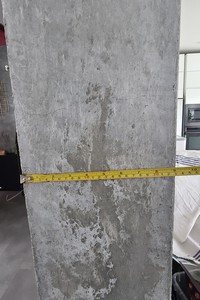
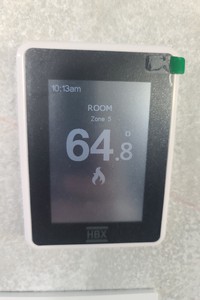
This is the temperature we got after the heat pump has stopped working for a week and 2 weeks of freezing temperatures.
Double Slab Construction
Our floor consists of two separate slabs: a structural foundation slab that includes sewer piping, and a second interior slab made from concrete mixed with perlite. This lightweight and insulating layer adds comfort and helps regulate temperature.
Both the interior and exterior concrete elements are designed not to touch, avoiding any thermal bridge. This separation is essential to maintaining insulation integrity throughout the structure.
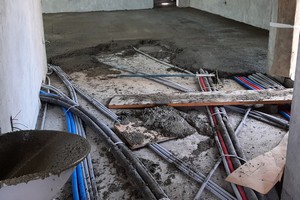
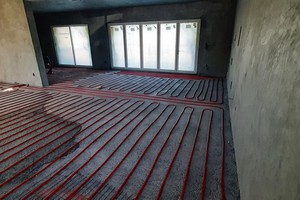
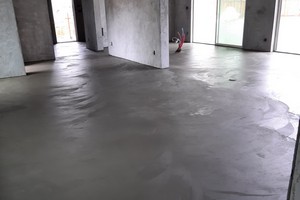
Radiant Heating & No AC Needed
Thanks to the insulation and thermal mass of the slabs, the house maintains a steady temperature year-round. There is no need for air conditioning, even during the hottest days.
We use a radiant floor heating and cooling system, where hot or cold water circulates beneath the floor to adjust the indoor temperature in a gentle and energy-efficient way.
Energy Performance
With solar panels, battery storage, and outstanding insulation, our all-electric home has an average energy cost of just $1,000 per year. That includes charging our electric vehicle.
We are currently working with PG&E to move to a more favorable plan under NEM 2.0 or NEM 3.0, which will help improve our energy returns even further.